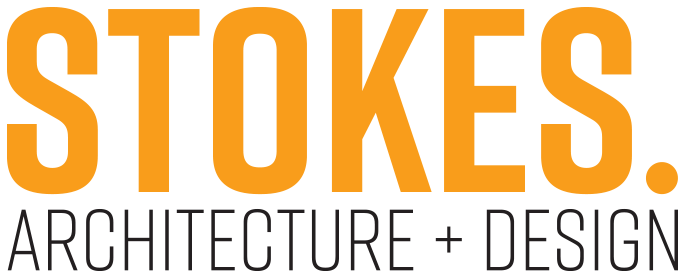La Colombe’s flagship store in the Fishtown section of Philadelphia, is the first café of its kind for the renowned coffee roasters. Located in a formerly abandoned warehouse and now housing (along with the café) a rum distillery, a full kitchen, bakery, tasting room, and the company headquarter’s offices, the challenge for Stokes Architecture was to maintain La Colombe’s artisanal café feel while remaining cognizant of the larger scale and additional program that this space required.
Working loosely with the palette of the company’s existing coffee shops and being mindful of the industrial warehouse background, Stokes aimed to create a new composition of materials that felt sleek and traditional at the same time. Using custom built furniture and display units designed by Stokes, the space was divided visually into smaller parts, highlighted by different materials and construction methods (as well as a huge mural by renowned muralist ESPO).
The primary focus of all of La Colombe’s cafes is the customer and their procession through the space; from ordering, to pick-up, to sitting down. This cycle of use determined the layout for the space, with a winding counter top that moves the customers deliberately through the space, and ample seating flanking it on 3 sides. This counter (and its wood grid ceiling) is one of two primary focal points in the space. The other, in the rear of the building, is a glass and steel box showcasing the brass distillery equipment.
LOCATION:
Philadelphia, PA
COMPLETED:
Fall 2014
WEBSITE:
www.lacolombe.com/cafes



















































































